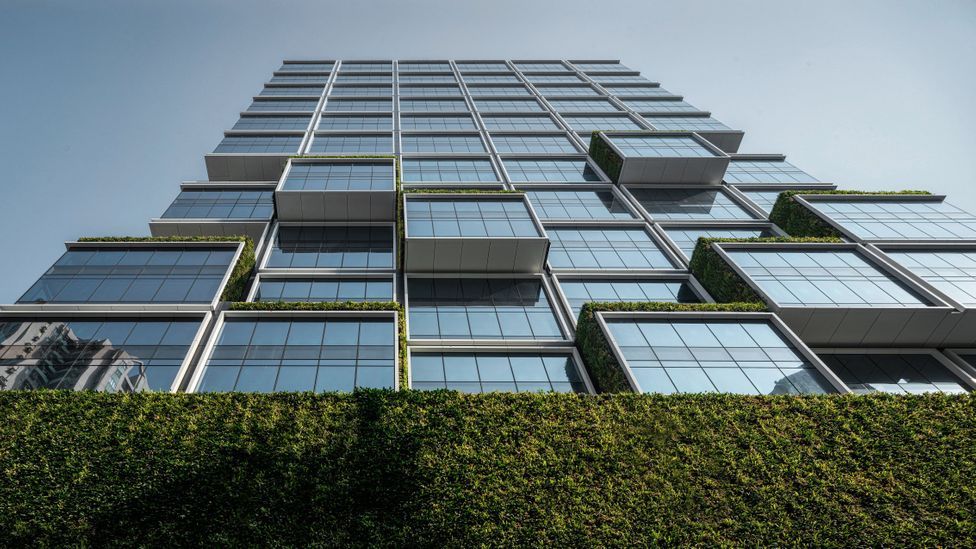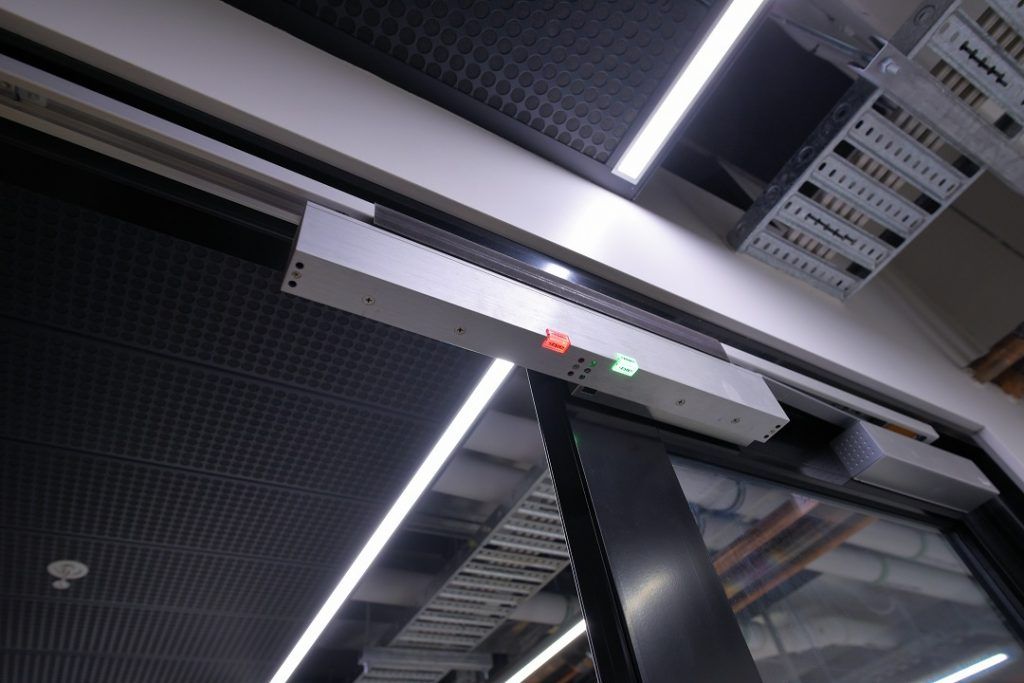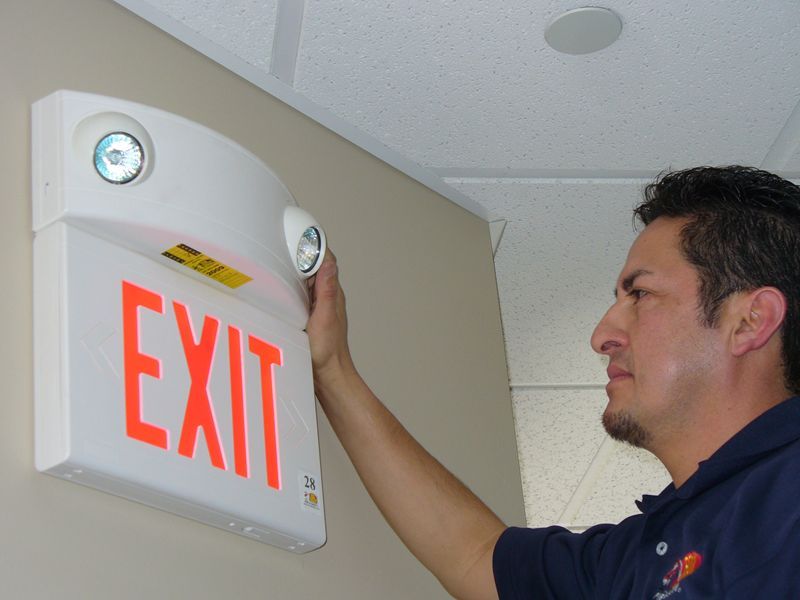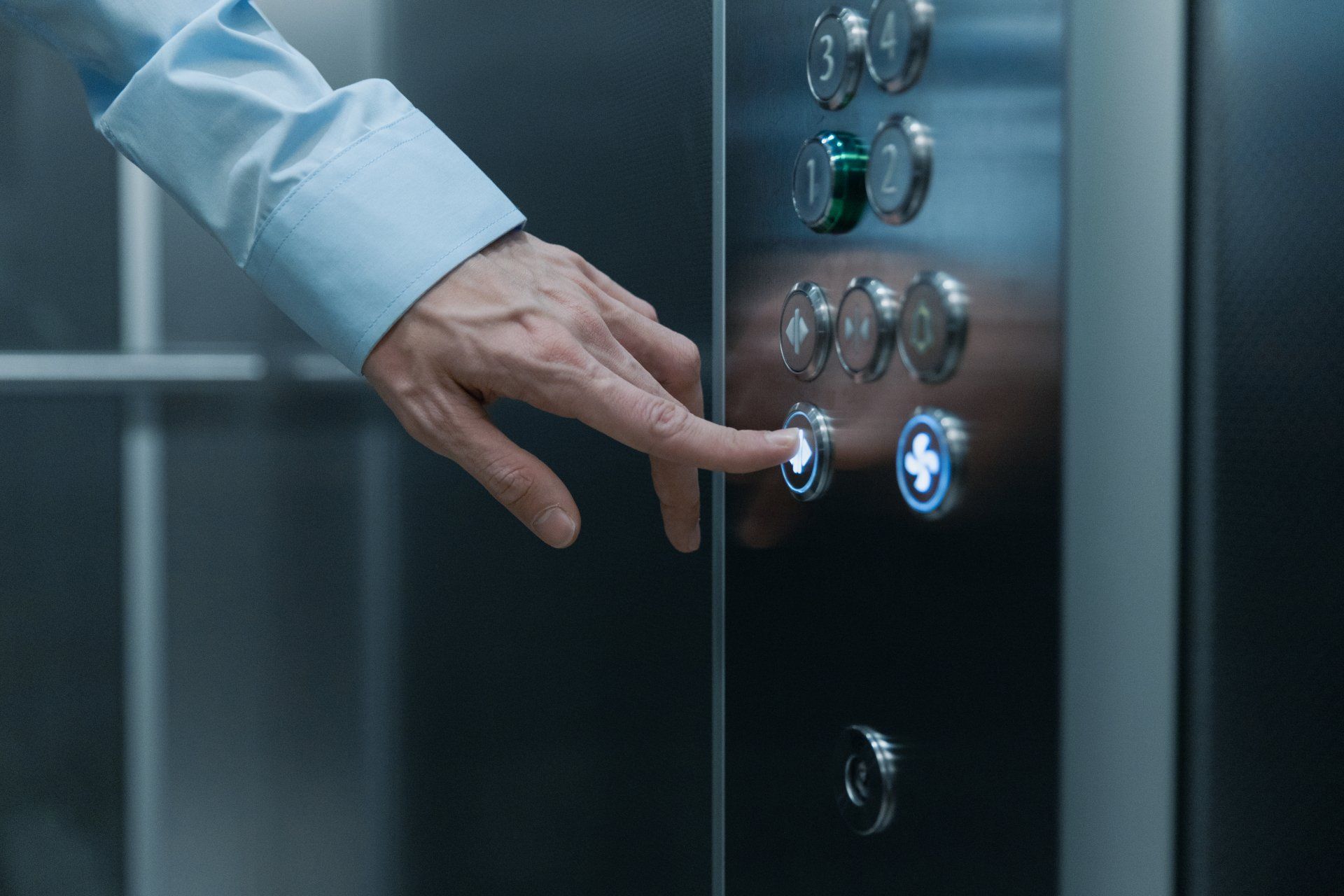By Trace Consulting Group Ltd.
•
16 Dec, 2020
There has been a great deal of interest in a recent article in the National Post, which talks about a case (2), where air flow from the heating, ventilating, and air conditioning (HVAC) system in a restaurant in Guangzhou, China is believed to have helped spread the SARS-CoV-2 novel coronavirus (aka COVID-19) from an infected patron to eight others. What is notable about this case is that the people were not sitting close enough for the known route of transmission, by relatively large and heavy droplets. This may suggest that COVID-19 can be spread by smaller, lighter droplets known as aerosols, which can be carried in the air over distances greater than the 6ft / 2m rule of thumb. While we don’t yet know for sure how infectious COVID-19 is in aerosol form, the Epidemic Task Force of the American Society for Heating, Refrigerating, and Air Conditioning Engineers (ASHRAE) issued the following statement : “Transmission of SARS-CoV-2 through the air is sufficiently likely that airborne exposure to the virus should be controlled.” The HVAC researcher in the National Post article makes the worrisome statement “Somebody on a different floor sneezes …The particle can stay airborne long enough to go all the way through the system and then pop out in somebody else’s office.” and invokes the example of Legionnaire’s disease, where bacteria can be carried through an HVAC system. What does this mean for Condominiums? The good news is that high-rise condo towers are at lower risk because of the type of HVAC systems they have. Sam Soltani of Trace Consulting explains that the air brought into the corridors is 100% outside air, not mixed with building air. “This air plays an important role in limiting the spread of infectious aerosols in the building. Unlike Legionnaire’s disease, where the source of the infection was the cooling tower on the roof of the building, the make-up air unit on the roof is not going to bring in virus-laden air. While you need to make sure your building’s central ventilation systems are working correctly, they actually help to dilute and contain viruses from sources inside the building.” Aerosol virus spread was studied a great deal during the last SARS-CoV epidemic. In one well-known case, it is believed that small-particle aerosols efficiently spread SARS in a hotel, from a so-called “super spreader” patient (who had stayed one night only) to twenty other guests in at least thirteen rooms on the same floor. (4) In the hotel case, it was found that there was no airflow between the guest rooms, and no traces of the virus inside the other rooms. The guest rooms were found to have been at a higher pressure relative to the corridor; this caused virus-laden air to flow from the patient’s room into the corridor, which appears to be where the other occupants were exposed. Fortunately, the HVAC systems in condominiums operate differently than in hotels. Regardless of whether a building has only central make-up air handling units with exhaust fans in the suites, or energy recovery ventilators (ERVs) in each suite, these systems are designed to ensure a slight positive pressure in the corridor. Whenever the make-up air unit is running, it creates pressure to keep odours (and aerosolized viruses) inside the suites where they came from, and helps to dilute any contaminants that are present in the corridor. This is why it is so important to ensure that the building’s fresh air systems are supplying the correct amount of air, since many factors can reverse the pressure gradient, allowing air from the suites to flow in to the corridors. “Now that warmer spring temperatures are here,” advises Sam Soltani, “buildings that have variable speed drives or timers on their make-up air units can consider temporarily disabling the night setback to ensure their corridors remain pressurized at all times, if they are looking for that extra factor of safety.” Common areas which have recirculating HVAC units like fan coils or heat pumps, which blow room air through a coil to heat or cool it, can help to circulate aerosols within the space that unit serves. Some thought should be given to the air flow in these areas. While most condos have limited the occupancy of common areas and amenities to transient use, lobbies and offices are examples of spaces where staff like concierges or administrators might spend a significant amount of time. If the Board or residents are concerned about airborne exposure to COVID-19 within their building, or the role HVAC plays in the safety of common areas of the building, a specialist mechanical engineering consulting firm like Trace Consulting can be retained perform a building airflow audit, a simple investigation which provides a qualitative assessment of air flows within a building and makes recommendations for further action, such as air balancing, if needed. https://nationalpost.com/health/covid-19-likely-spread-by-building-ventilation-say-canadian-researchers-working-on-an-hvac-fix https://wwwnc.cdc.gov/eid/article/26/7/20-0764_article https://www.ashrae.org/file%20library/technical%20resources/covid-19/eiband-airbornetransmission.pdf https://wwwnc.cdc.gov/eid/article/19/6/13-0192_article
















